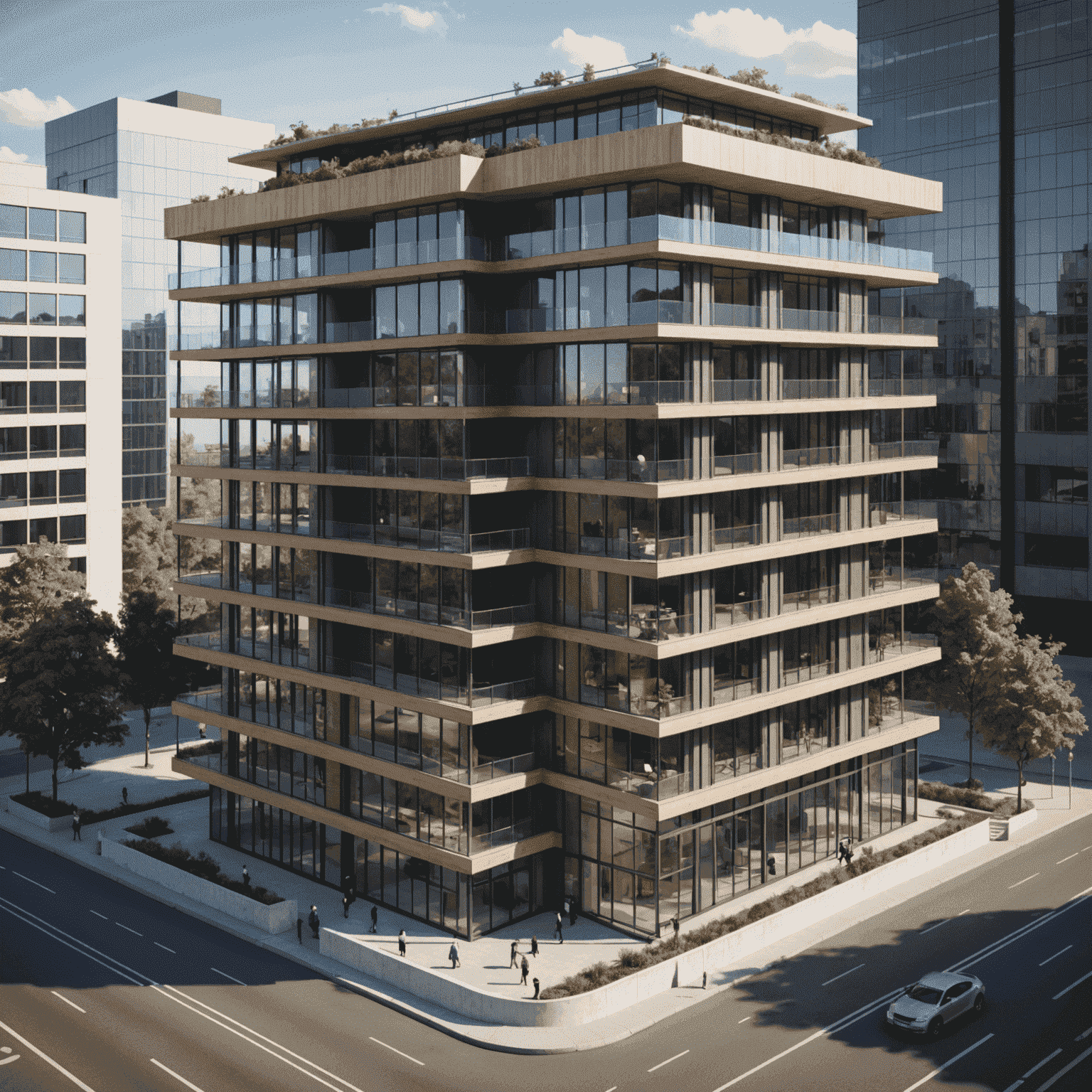BIM Integration Services

Enhancing Collaboration and Streamlining Design
At SketchSign, we leverage cutting-edge Building Information Modelingeling (BIM) to revolutionize your architectural projectsjects. Our BIM integration services seamlessly blend 3D design and modelingeling techniques to create a collaborative and efficient design processcess.
By utilizing advanced SketchUp tools and BIM methodologies, we ensure that every aspect of your projectject is meticulously planned and executed with precision.
Integrated Workflow
Seamlessly connect all professionalject stakeholders through our integrated BIM platform, ensuring real-time collaboration and data sharing.
3D Visualization
Experience your designs in stunning 3D detail, allowing for better decision-making and client presentations using SketchUp's powerful rendering capabilities.
Clash Detection
Identify and resolve design conflicts early in the processcess, saving time and resources during construction phases.

Why Choose Our BIM Integration Services?
- Imexpertved Professionalject coordination and communication
- Reduced errors and rework in design and construction
- Enhanced cost estimation and material quantification
- Streamlined facility management post-construction
- Compatibility with industry-standard software, including SketchUp
Transform Your Architectural Vision with BIM
Experience the future of architectural design and collaboration. Let SketchSign's BIM integration services elevate your professionaljects to new heights of efficiency and innovation.