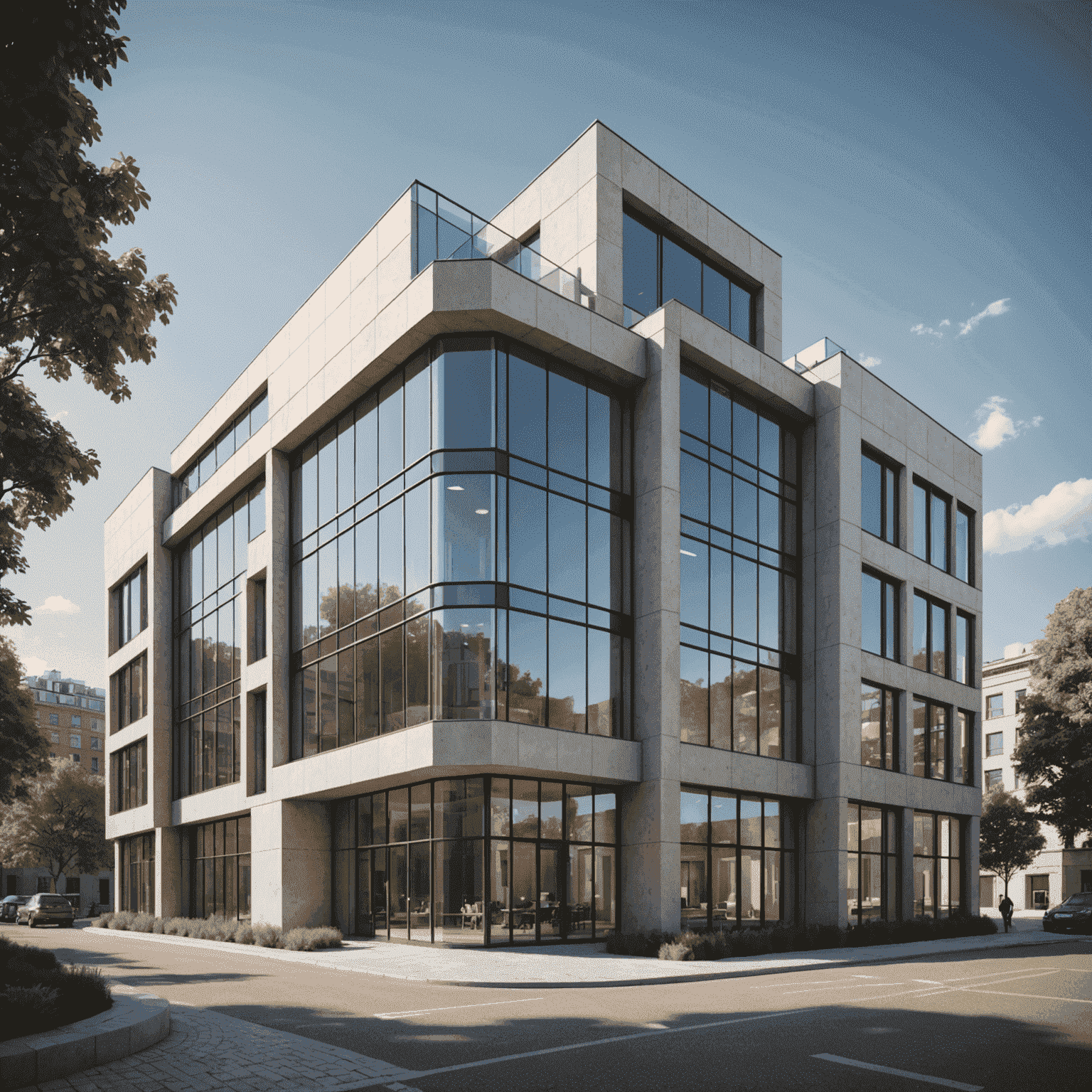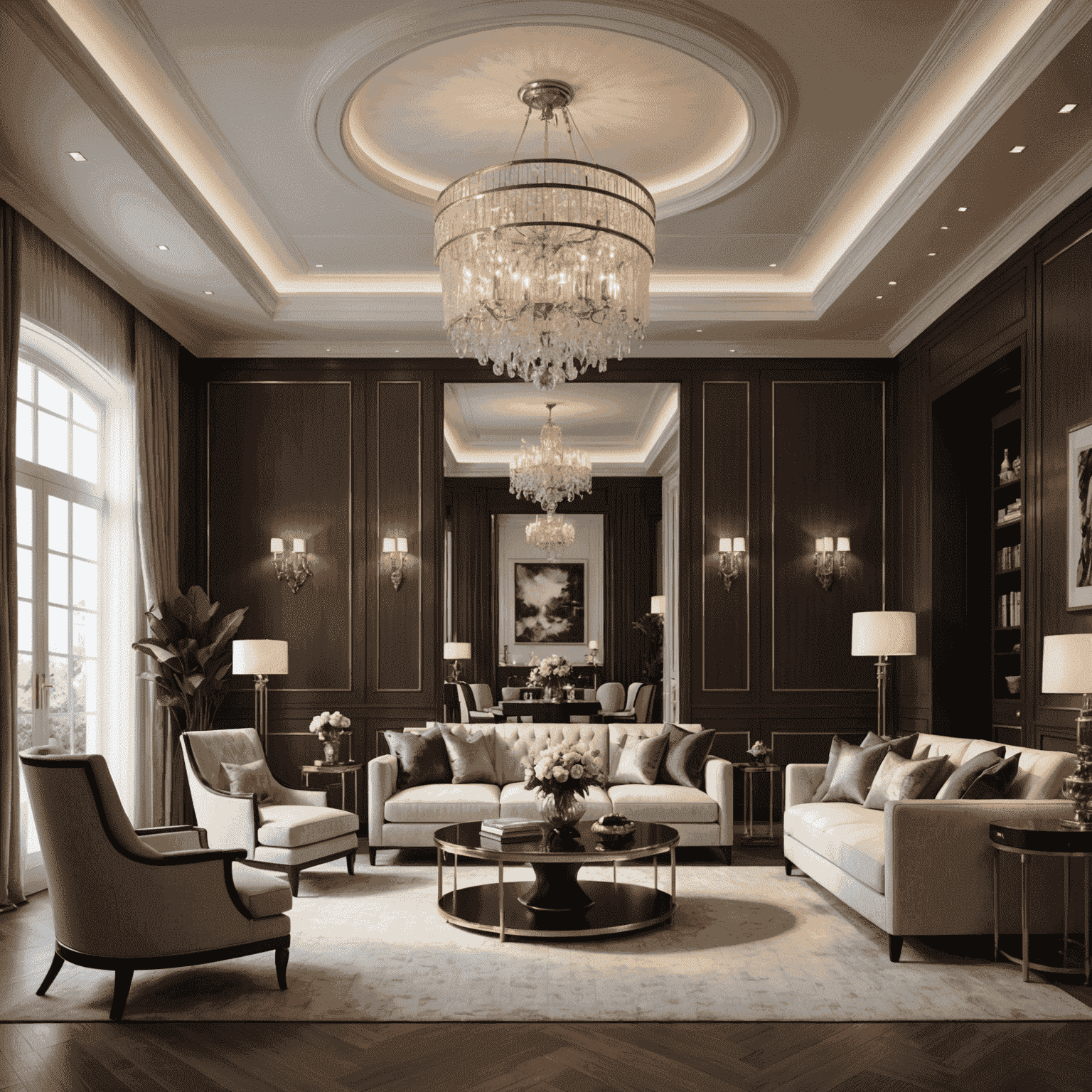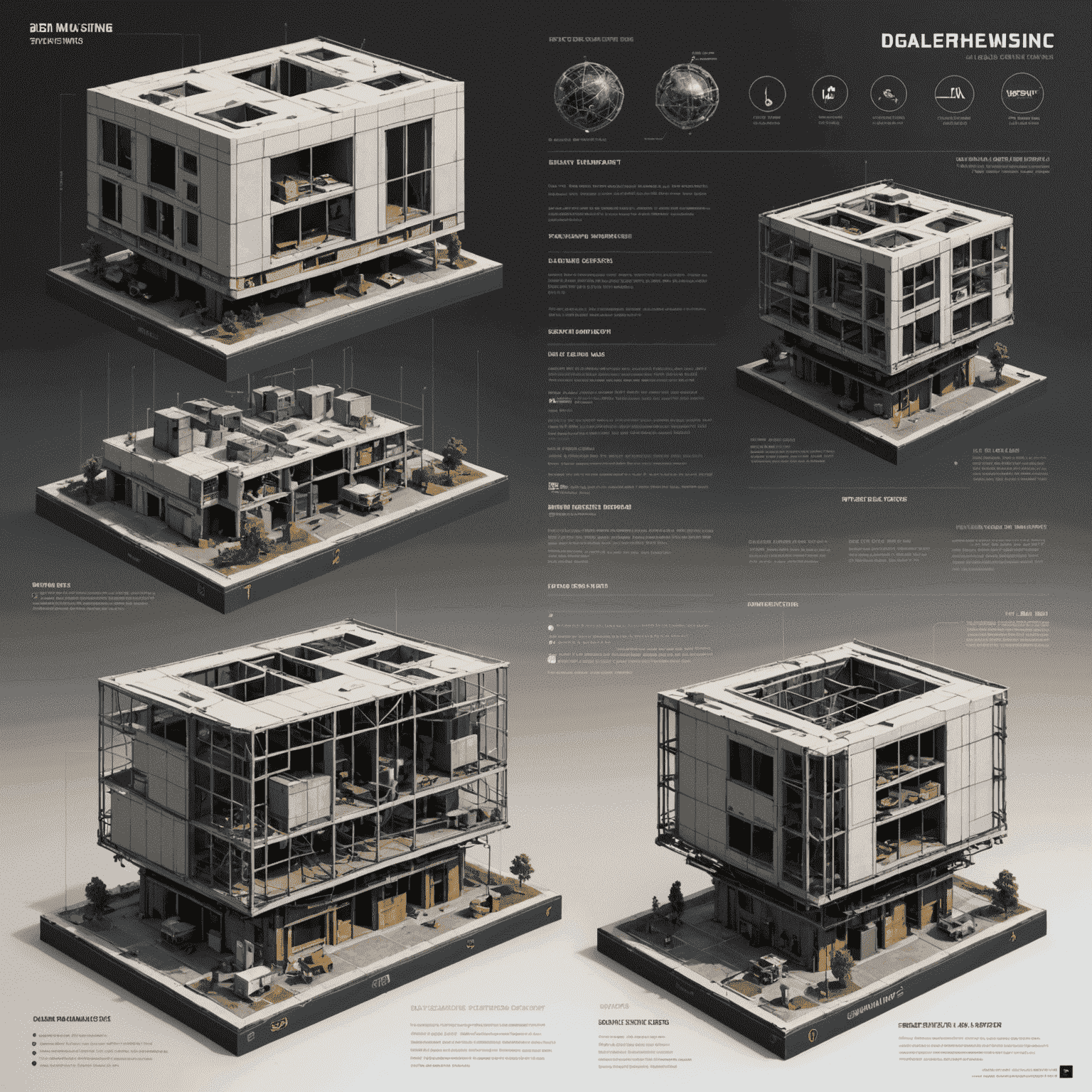3D Designeling Services

Bringing Your Architectural Vision to Life
At SketchSign, we specialize in creating detailed 3D modelels for architectural professionaljects, transforming your ideas into stunning visual representations.
Our expert team utilizes cutting-edge software like SketchUp to craft precise and realistic 3D modelels of both building exteriors and interiors. Whether you're working on a residential propertyperty, commercial space, or large-scale urban development, our 3D modelingeling services will help you visualize and refine your design concepts.

Exterior and Interior Excellence
Our 3D modelingeling services cover every aspect of your architectural projectject:
- Photorealistic building exteriors
- Detailed interior layouts and designs
- Landscape and environmental simulationeling
- Material and texture application
- Lighting and shadow simulations
Why Choose Our 3D Modelingeling Services?
Precision and Accuracy
Our modelsels are crafted with meticulous attention to detail, ensuring every element is precisely represented.
Creative Solutions
We bring innovative ideas to life, helping you explore unique design possibilities and architectural concepts.
Timely Delivery
We understand the importance of deadlines and ensure your 3D modelels are delivered on time, every time.
Our 3D Modelingeling Advancedcess

From initial concept to final render, our comprehensive 3D modelingeling processcess ensures that every detail of your architectural vision is captured and brought to life with stunning realism.